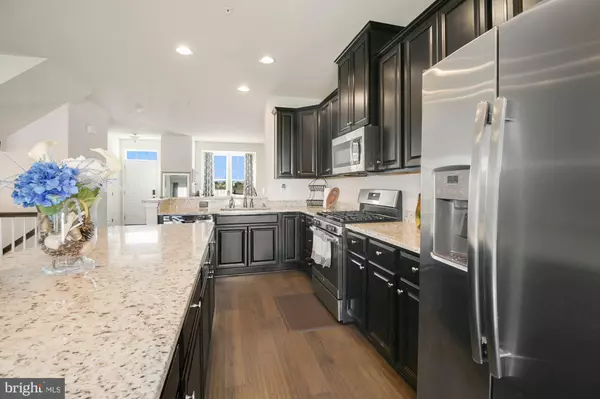For more information regarding the value of a property, please contact us for a free consultation.
4811 EUGENE WAY Frederick, MD 21703
Want to know what your home might be worth? Contact us for a FREE valuation!

Our team is ready to help you sell your home for the highest possible price ASAP
Key Details
Sold Price $357,000
Property Type Townhouse
Sub Type Interior Row/Townhouse
Listing Status Sold
Purchase Type For Sale
Square Footage 2,280 sqft
Price per Sqft $156
Subdivision Linton At Ballenger
MLS Listing ID MDFR270948
Sold Date 10/29/20
Style Colonial
Bedrooms 3
Full Baths 2
Half Baths 2
HOA Fees $100/mo
HOA Y/N Y
Abv Grd Liv Area 1,680
Originating Board BRIGHT
Year Built 2018
Annual Tax Amount $3,755
Tax Year 2019
Lot Size 2,000 Sqft
Acres 0.05
Property Description
Location and more! Built in 2018, Gorgeous, and Pristine can describe this exquisite and well-maintained townhome with 3 Bedrooms, 2 full bathrooms, 2 half bathrooms. It features engineered hardwood flooring throughout the main level. The spacious open concept living area has a bay window that allows natural light to flow. The beautiful kitchen with a built-in hutch, creates a large and luxury open space that includes granite countertops, stainless steel energy efficient appliances, oversized island to sit at and enjoy. This open concept eat-in-Kitchen has enough space for a large dining table and family area. The master bedroom has a beautiful master bath with a large tub, tile flooring and walk-in closet. The upstairs and basement have carpet flooring. The basement shows a French-door den, a storage room, a half bath with rough-in installations ready to convert it to a full bathroom and to add a wet-bar in the spacious rec/room.
Location
State MD
County Frederick
Zoning 010 RESIDENTIAL
Rooms
Basement Connecting Stairway, Improved, Interior Access, Windows, Fully Finished
Interior
Interior Features Kitchen - Island, Pantry, Floor Plan - Open
Hot Water Tankless, Instant Hot Water
Heating Heat Pump(s)
Cooling Central A/C
Equipment Built-In Microwave, Dishwasher, Disposal, Dryer, Dryer - Electric, Energy Efficient Appliances, ENERGY STAR Clothes Washer, ENERGY STAR Dishwasher, ENERGY STAR Refrigerator, Exhaust Fan, Icemaker, Oven/Range - Gas, Stainless Steel Appliances, Washer, Water Heater - Tankless, Water Heater - High-Efficiency
Furnishings No
Fireplace N
Window Features Energy Efficient
Appliance Built-In Microwave, Dishwasher, Disposal, Dryer, Dryer - Electric, Energy Efficient Appliances, ENERGY STAR Clothes Washer, ENERGY STAR Dishwasher, ENERGY STAR Refrigerator, Exhaust Fan, Icemaker, Oven/Range - Gas, Stainless Steel Appliances, Washer, Water Heater - Tankless, Water Heater - High-Efficiency
Heat Source Electric, Natural Gas
Laundry Basement
Exterior
Parking On Site 2
Utilities Available Electric Available, Sewer Available
Amenities Available Community Center, Pool - Outdoor, Exercise Room, Tot Lots/Playground, Club House
Water Access N
View Street
Roof Type Architectural Shingle
Accessibility None
Garage N
Building
Lot Description Level
Story 3
Foundation Concrete Perimeter
Sewer Public Sewer
Water Public
Architectural Style Colonial
Level or Stories 3
Additional Building Above Grade, Below Grade
Structure Type Dry Wall
New Construction N
Schools
School District Frederick County Public Schools
Others
Pets Allowed Y
HOA Fee Include Common Area Maintenance,Management,Pool(s),Snow Removal,Trash
Senior Community No
Tax ID 1123591613
Ownership Fee Simple
SqFt Source Assessor
Security Features Carbon Monoxide Detector(s),Smoke Detector,Sprinkler System - Indoor
Acceptable Financing FHA, Conventional, VA, Cash
Horse Property N
Listing Terms FHA, Conventional, VA, Cash
Financing FHA,Conventional,VA,Cash
Special Listing Condition Standard
Pets Allowed No Pet Restrictions
Read Less

Bought with Carmen Mercedes Suazo • Keller Williams Capital Properties
GET MORE INFORMATION




